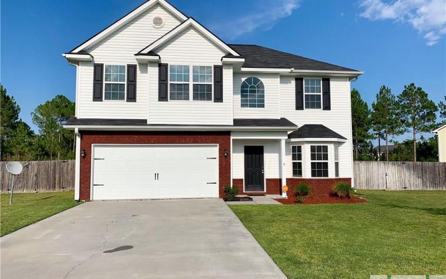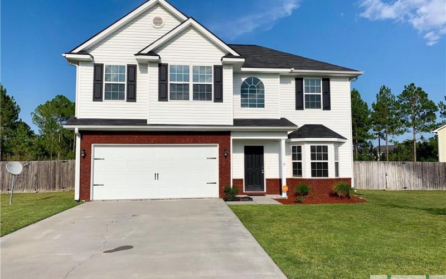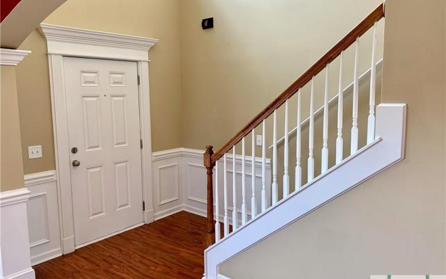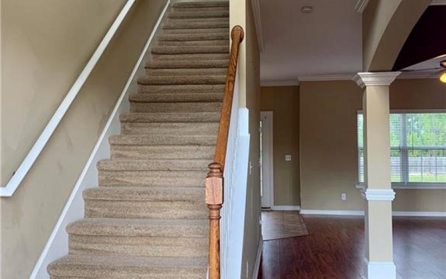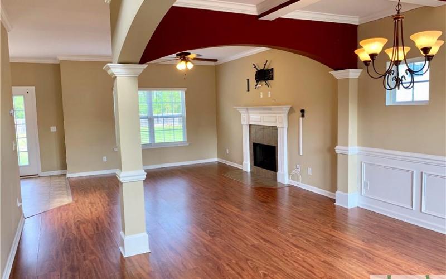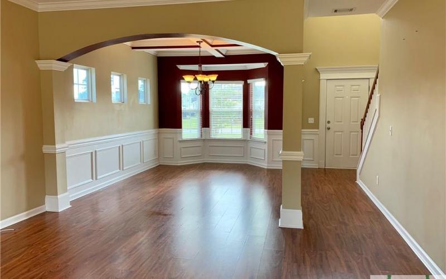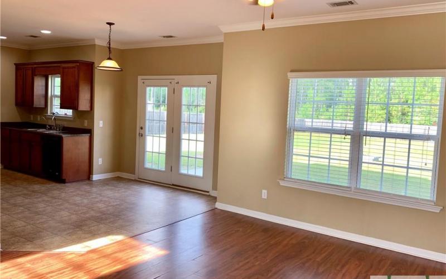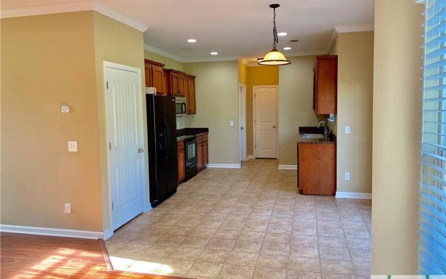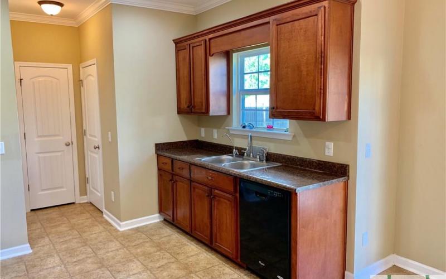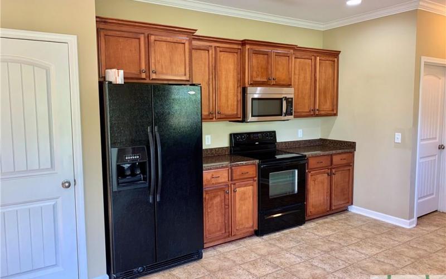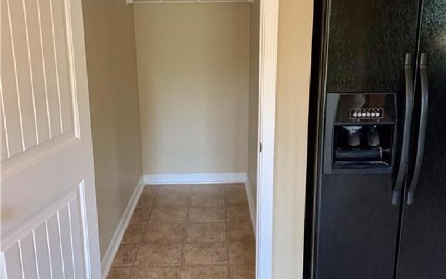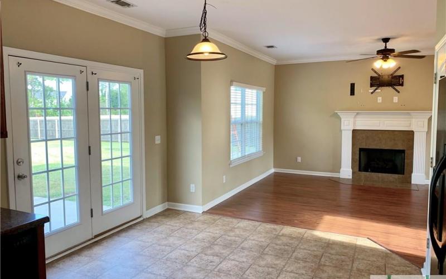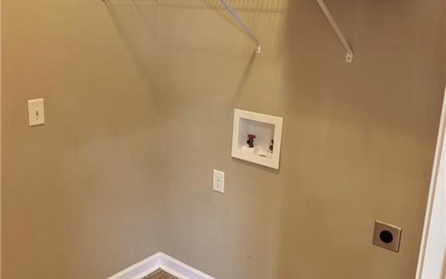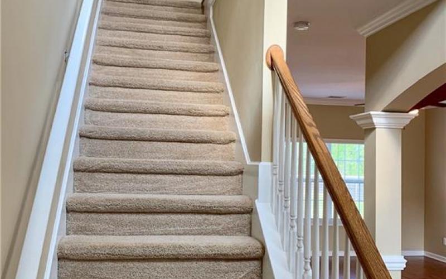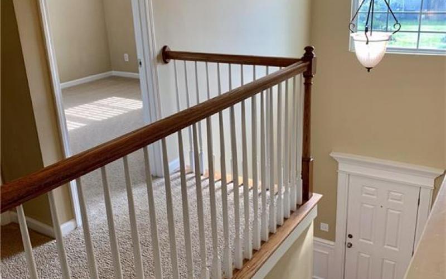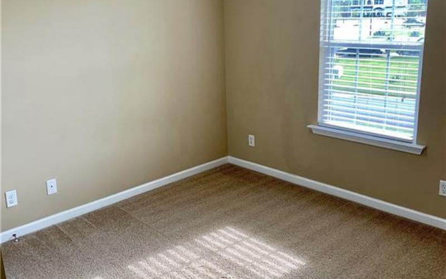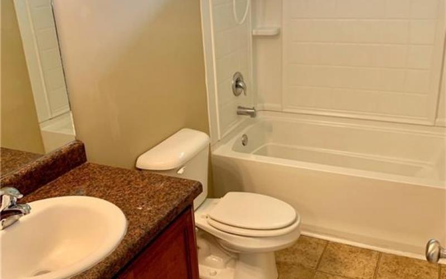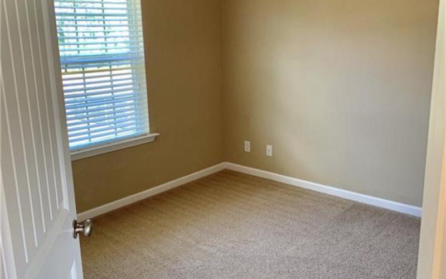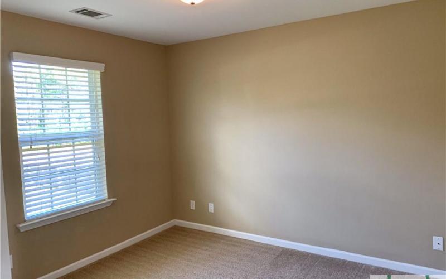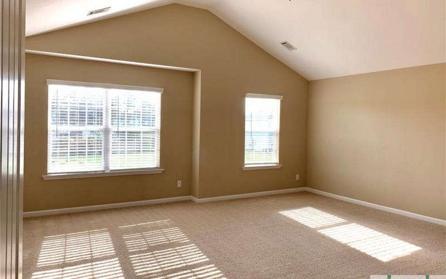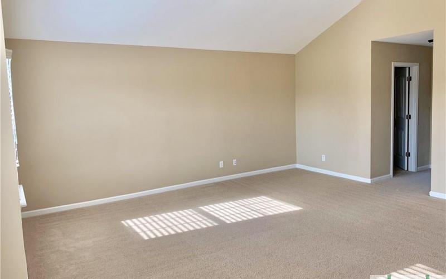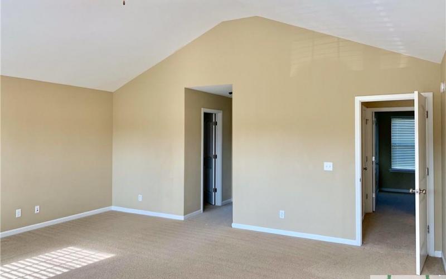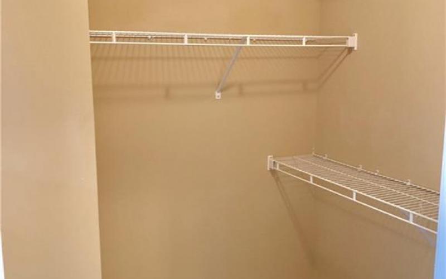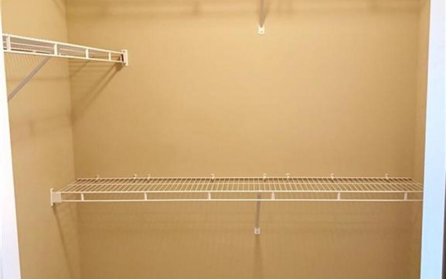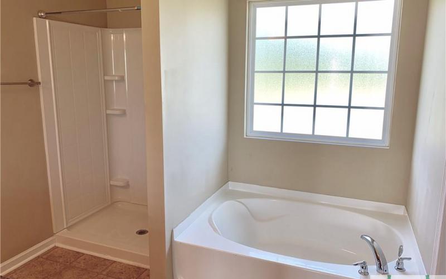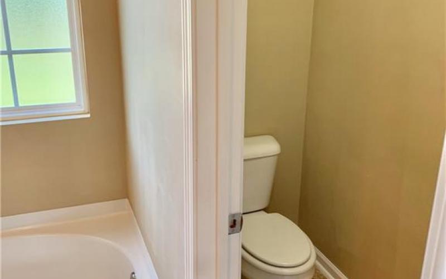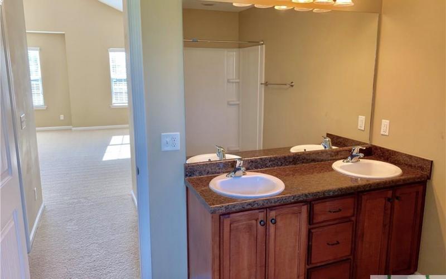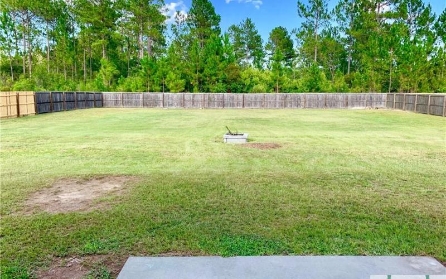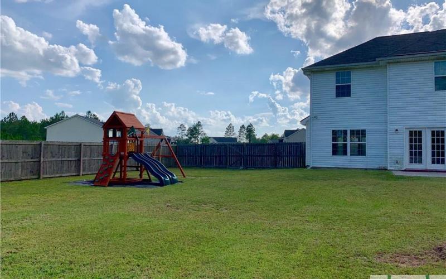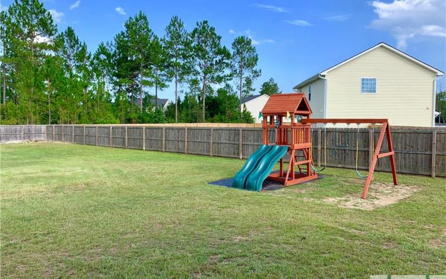304 Murray Crossing Boulevard
Ludowici, GA 31316
MLS#: 211471
Estimated Monthly Payment
Description
Come and take a look at this beautiful 4 Bedroom 2 1/2 Bath home with an open floor plan located in the Murray Crossing subdivision. On the main floor you find a spacious formal dinning room that leads right into the living room area with a cozy fireplace. The open Kitchen is perfect for entertaining and also a has breakfast area! This home features crown molding throughout the 1st level, wainscoting, and beautiful coffered ceilings. Upstairs you will find 4 bedrooms. The spacious Master Bedroom has vaulted ceilings and his and her closets. Master Bathroom includes double vanities, separate shower, and garden tub. Only 10 minutes to shopping and 20 minutes to Fort Stewart! Schedule your showing today!
$190,000
4 beds
0.63 acres
2 baths
1 1/2 baths
2132 sqft
$89.12 per sqft
Type:
Residential
Built:
2011
County:
Long
City:
Ludowici
School Information
Elementary School:
Smiley
Middle School:
McClelland
High School:
Long County
Exterior Features
Construction
Brick,Vinyl
Dock
No
Exterior House
Fire Pit,Patio-Uncovered
Exterior Lot
Fenced Yard,Privacy Fence,Sprinkler System,Swing/Gym Set
Fencing
Privacy,Wood
Lot Size Area
0.00
Lot Size SqFt
27443
Electric Meters
0
Gas Meters
0
Water Meters
0
Carport Spaces
0
Garage Spaces
2
Unit Stories
0.00
Penthouse
No
Pool/HotTub
No
Parking Description
Attached,Auto Garage Door
Property Attached
No
Sewer
Septic Tank
Style
Traditional
Trash Collection Fee
No
Trash Collection
No
Underground Utilities
Yes
Water
Community Well
Waterfront
No
Interior Features
Ada Features
No
Cooling Source
Electric
Cooling Type
Central
Elevator
No
Furnished
No
Heating Source
Electric
Heating Type
Central
Inclusions
Alarm-Smoke/Fire,Ceiling Fans,Refrigerator,Water Softener
Laundry
Laundry Room
Cooling Units
1
Fireplaces
0
Heating Units
1
Water Heaters
1
Room Count
0
Water Heater Type
Electric
Property Features
Association Fee
25
Association Fee Frequency
Monthly
Association
Yes
Building Stories
2.00
Covenant Restr Apply
Yes
Flood Insurance
No
May Sell
Cash,Conventional,FHA,VA
Parking Spaces
0
New Construction
No
Pet Deposit
0
Pet Deposit Refundable
No
Property Management
No
Property Sub Type
Stick Built
Property Type
Residential
Special Listing Conditions
Standard
SqFt Source
Tax Assessor
Security Deposit
0
Security Deposit
No
Stories
0
Smoking Allowed
No
Utilities
No
Unit Floor
0
This listing is courtesy of:
Re/Max Accent

