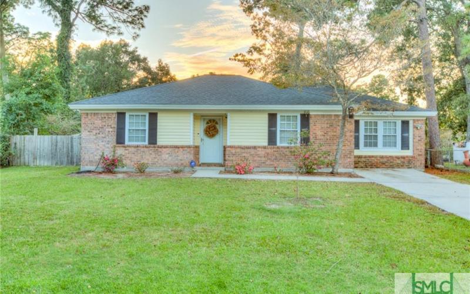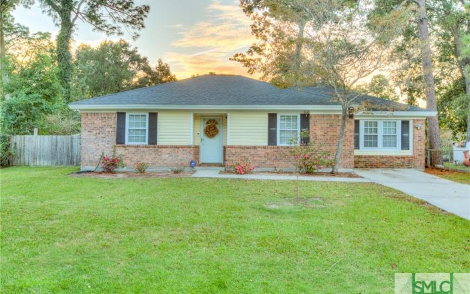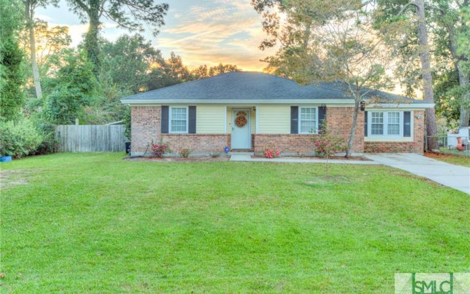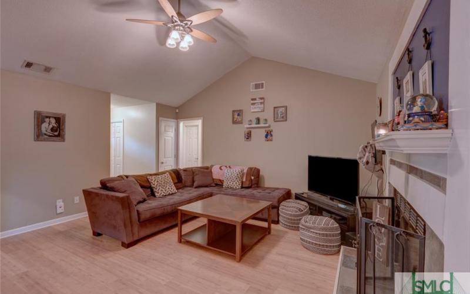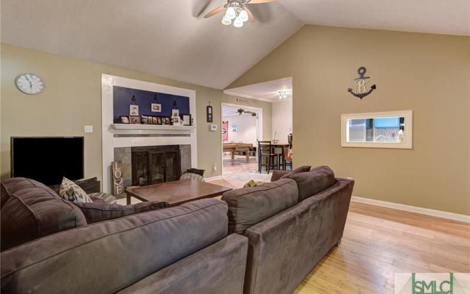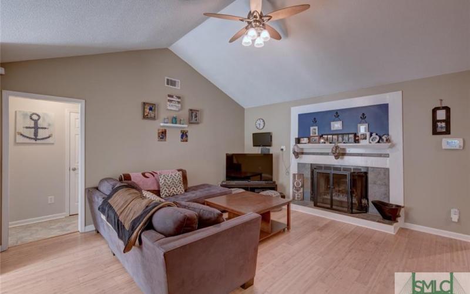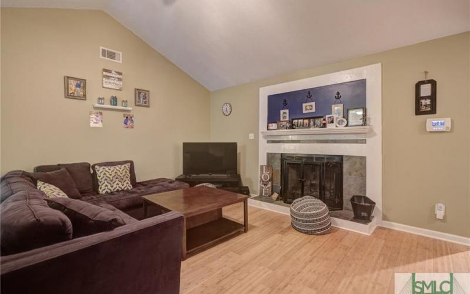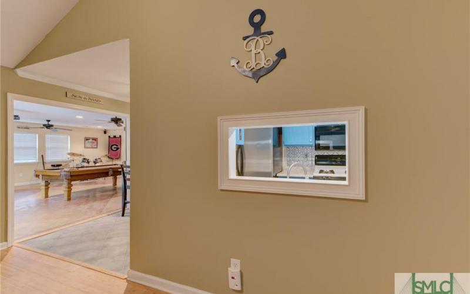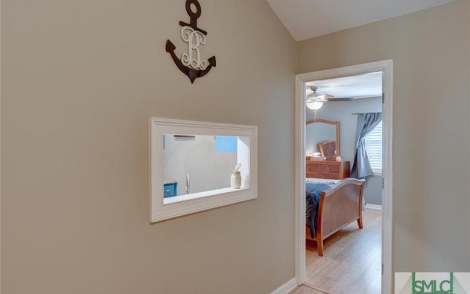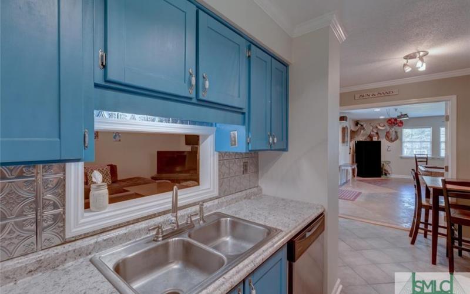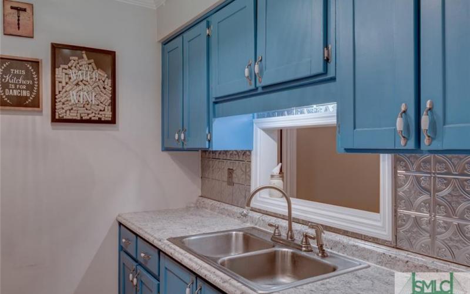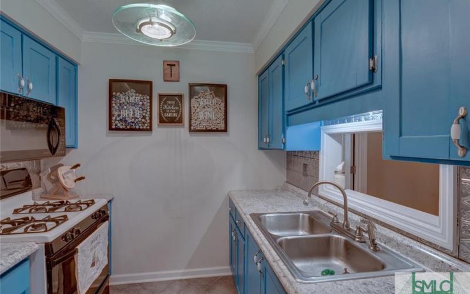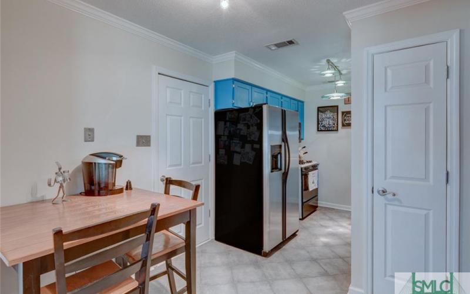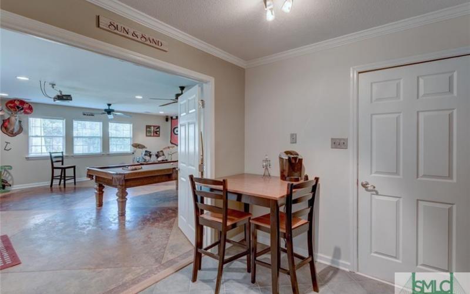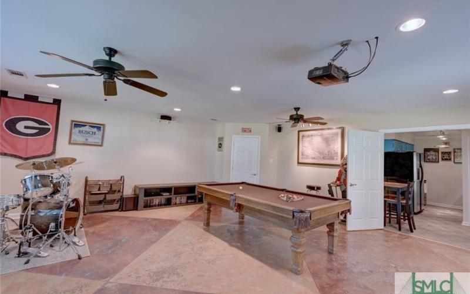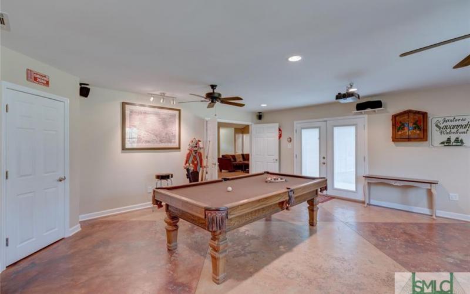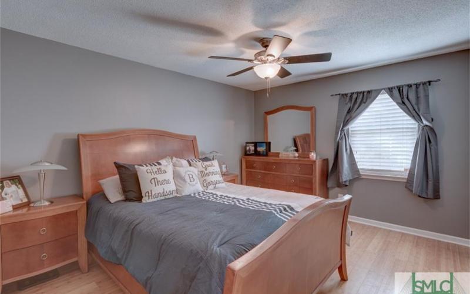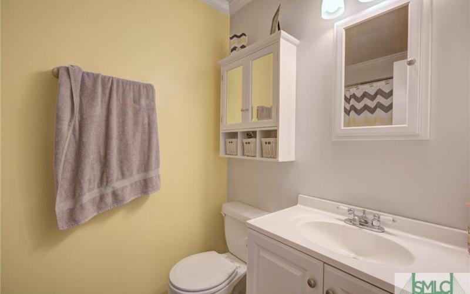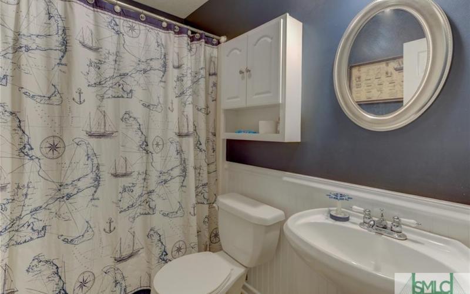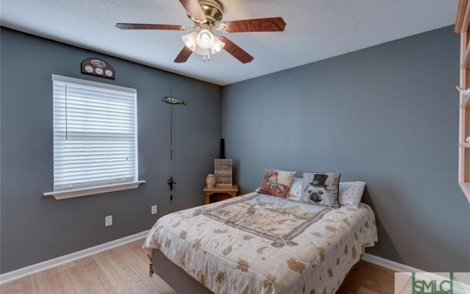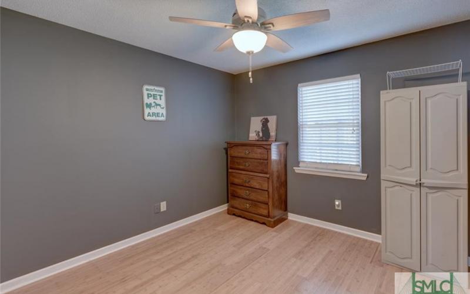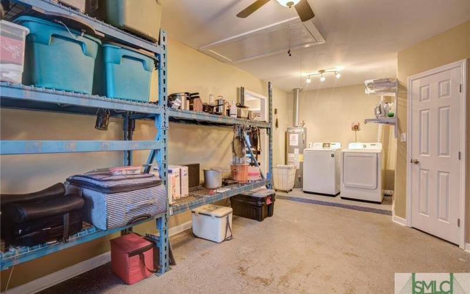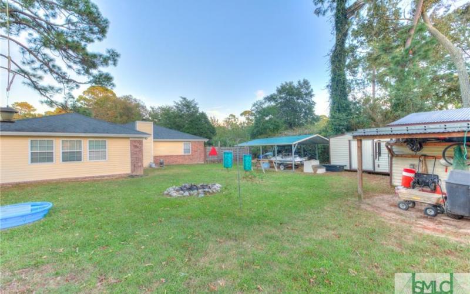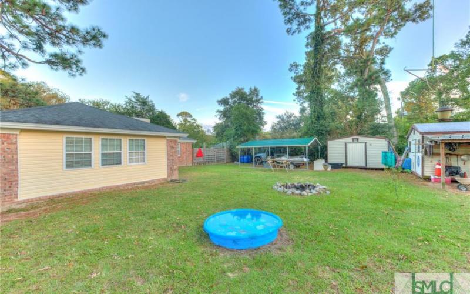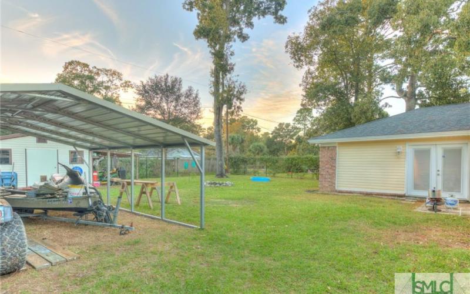1507 Marcy Circle
Savannah, GA 31406
Estimated Monthly Payment
Description
No Flood Insurance required in this updated 4 bedroom home, 4th bedroom is large enough to use as a nice family room. Wonderfully updated kitchen with gorgeous new countertops, painted and rebuilt cabinets, crown molding, gorgeous stainless steel back splash. In 2008 the family room/4th bedroom was added on, with low maintenance stained concrete floors. The enclosed garage was upgraded with brick on front of home and made into a flex space with laundry, large pantry space, and plenty of space for office or craft space. Foam insulation installed in attic giving great relief in power bills. Fresh paint throughout including the master bedroom and updated master bathroom. This home has it all! Well maintained on a quiet street in the Hesse school district!

