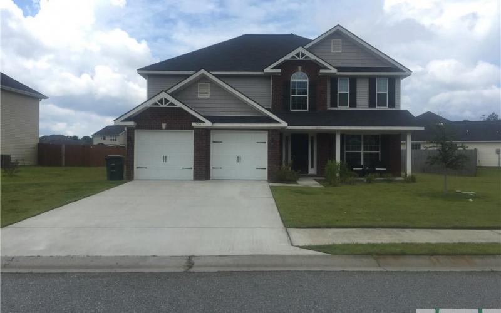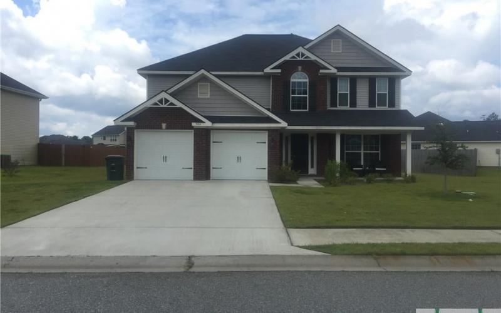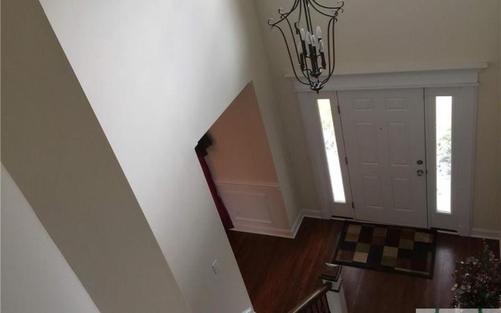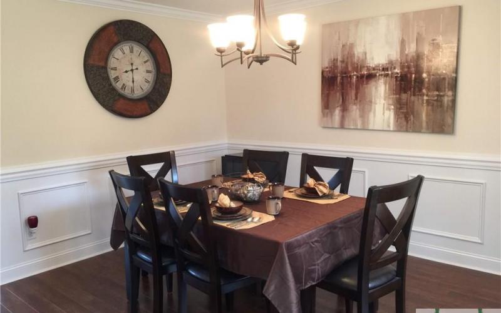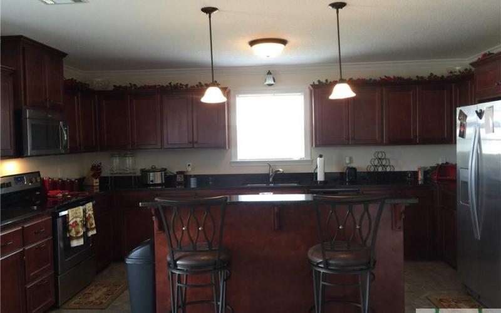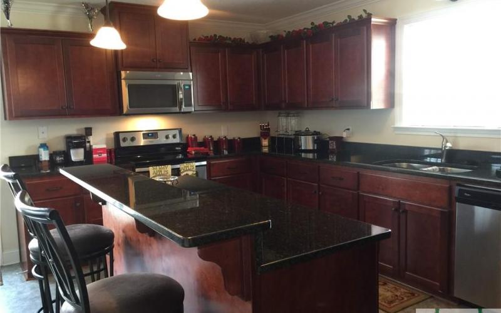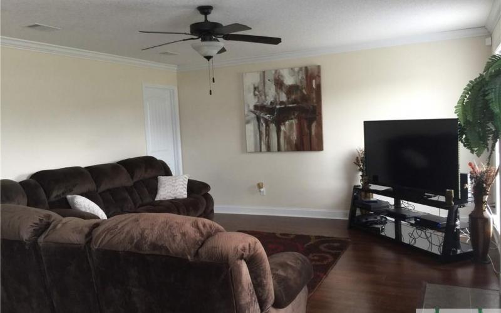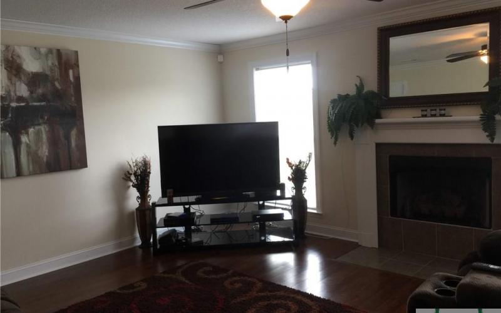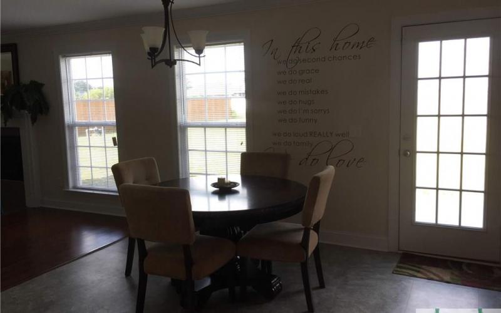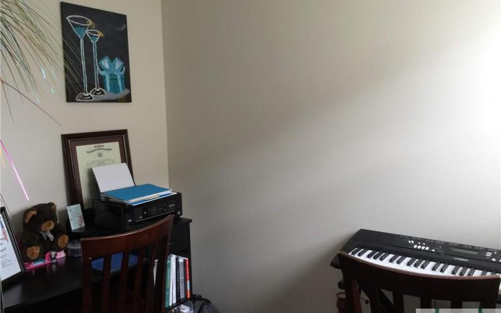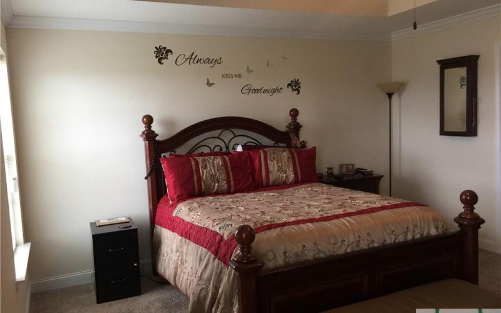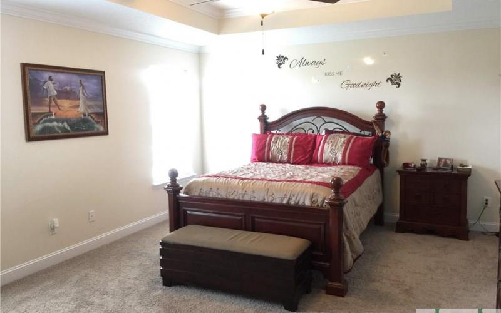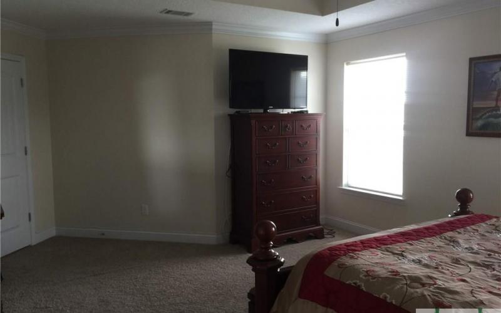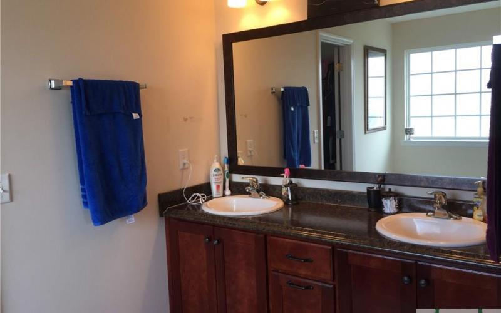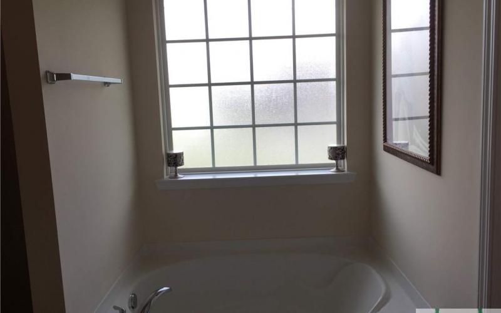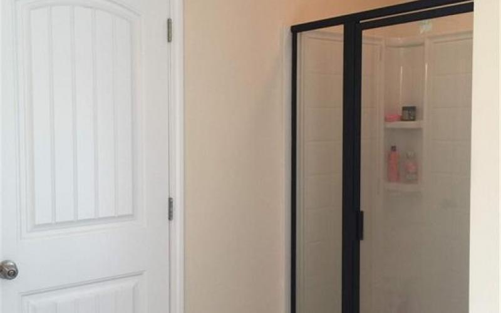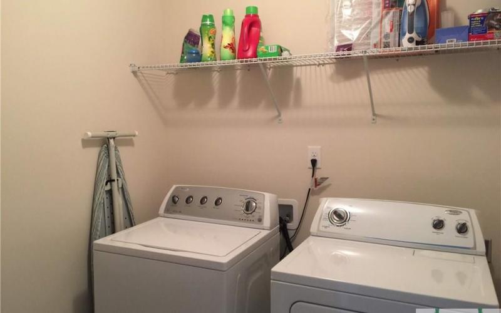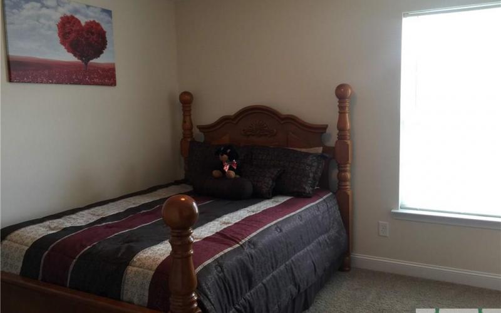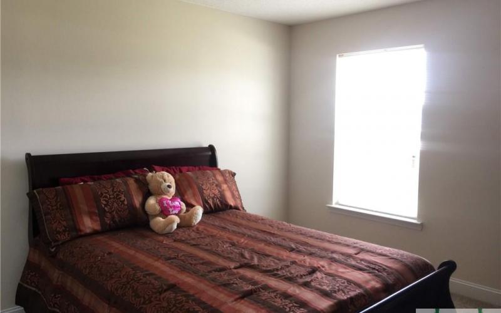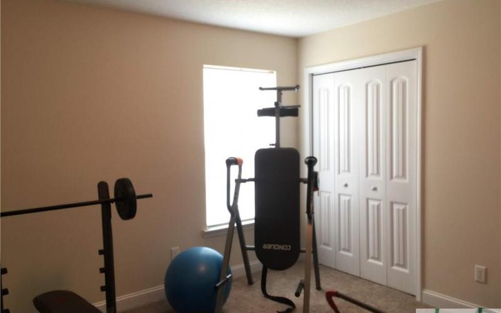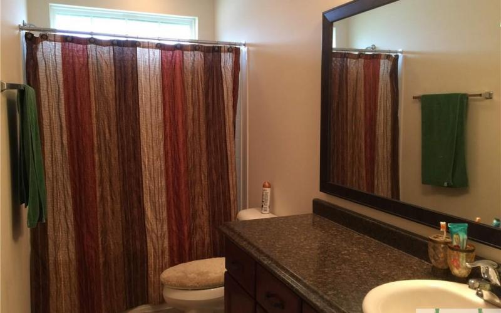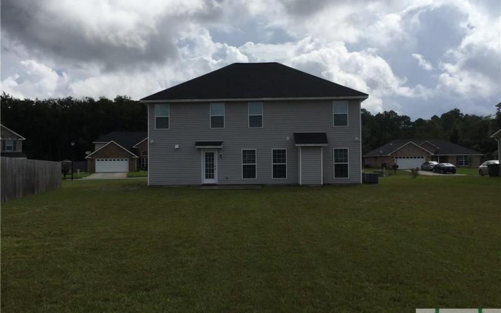504 Cascade Court
Hinesville, GA 31313
Estimated Monthly Payment
Description
This gorgeous and spacious home offers 4 bedrooms including Large master suite, large walk in closet, and spacious master bathroom with separate shower, large tub. and double vanity sink. Kitchen with stainless appliances, granite counter tops and lots of cabinet space and large pantry. Crown molding throughout home. Laminate hardwood floors in kitchen, breakfast area, and dining room. Tile flooring in all wet areas. Family room with gas fireplace. Relax in the spacious, landscaped and manicured yard, which include 6 full zones of irrigation system, which is water with an already installed well system, which will not affect water bill. Two car garaged, with separate doors and garage door openers. The Griffin Park Community amenities include, playground, and swimming pool. This is an excellent, well maintained home by the original owner.

