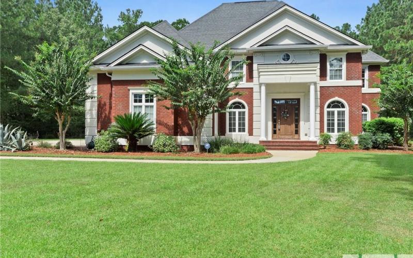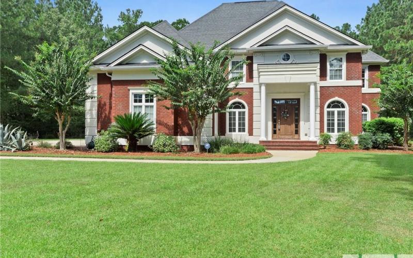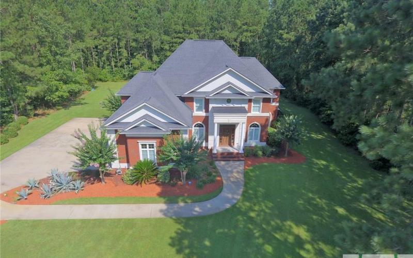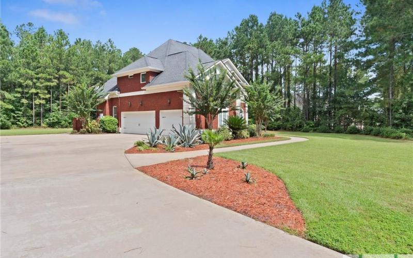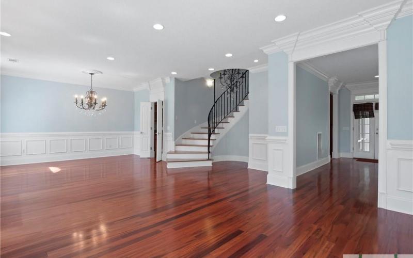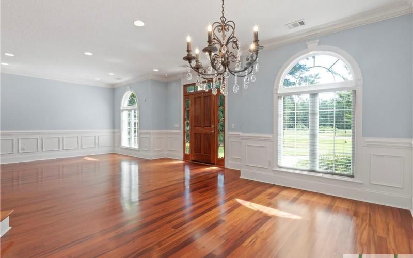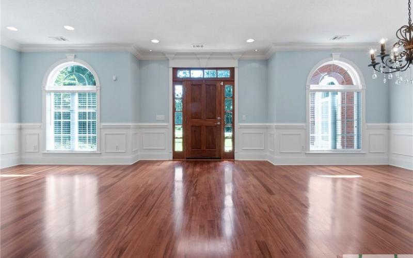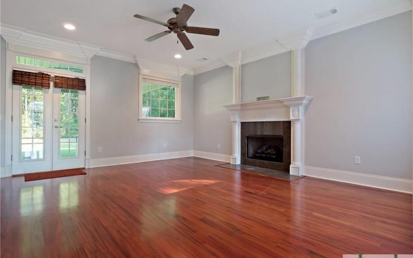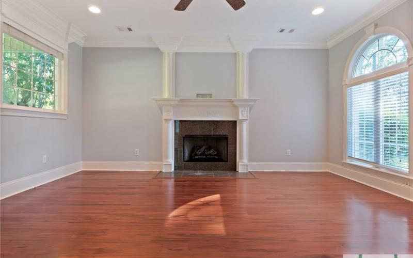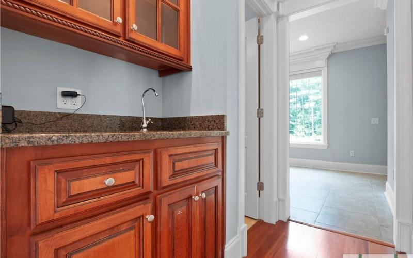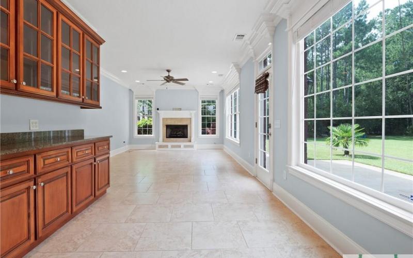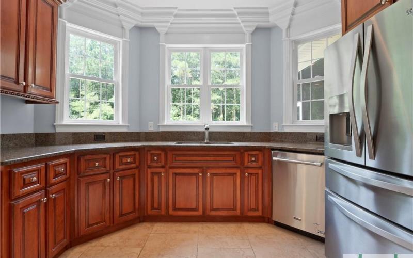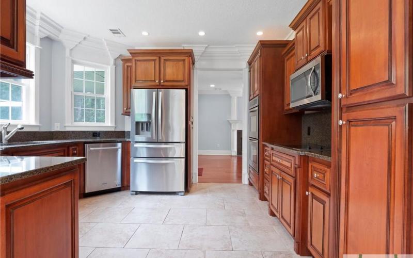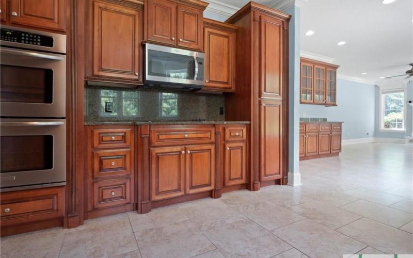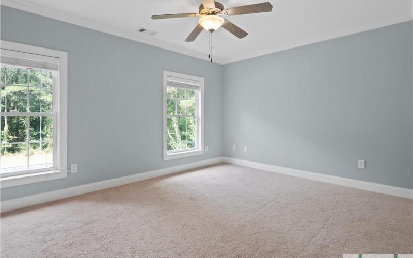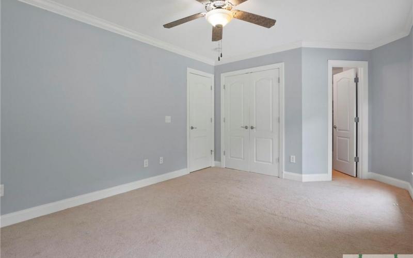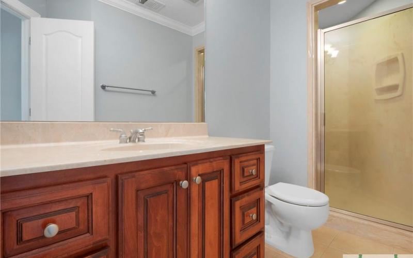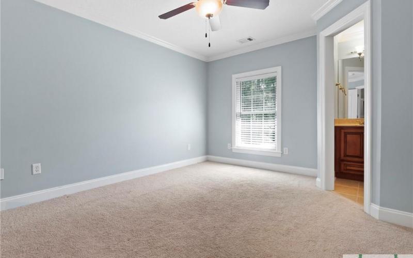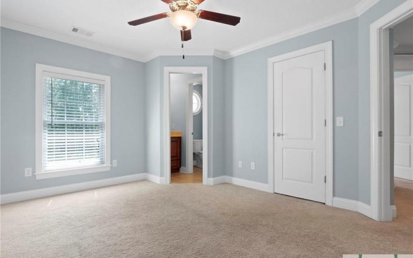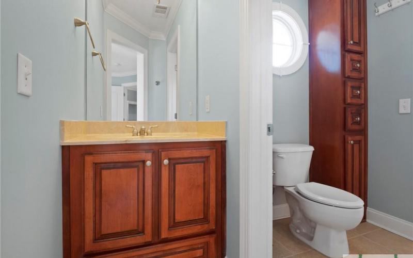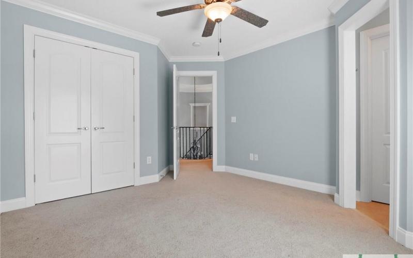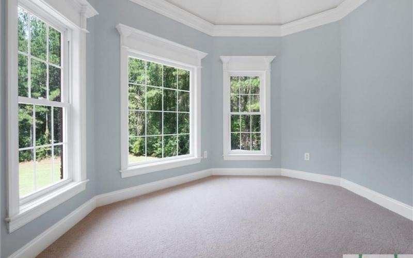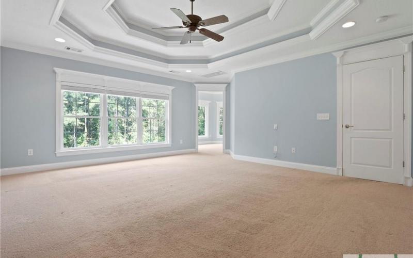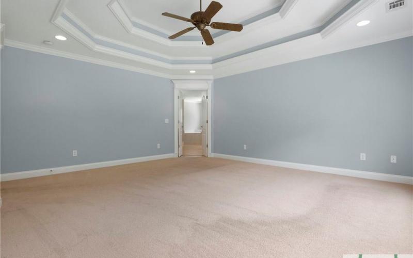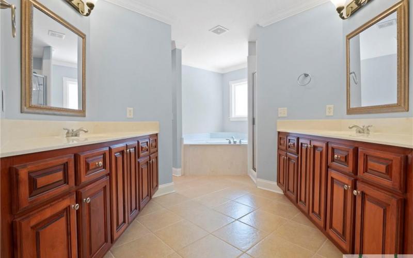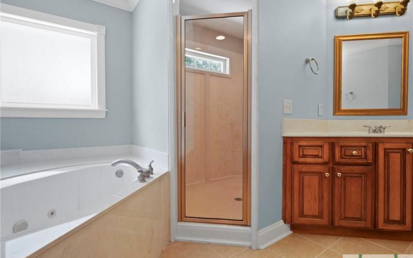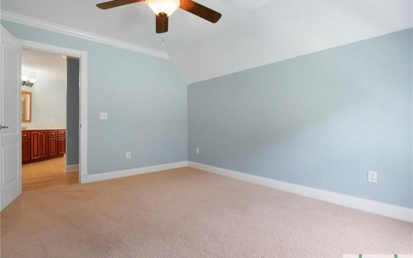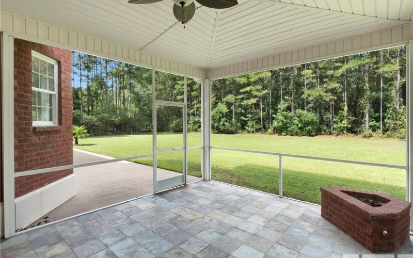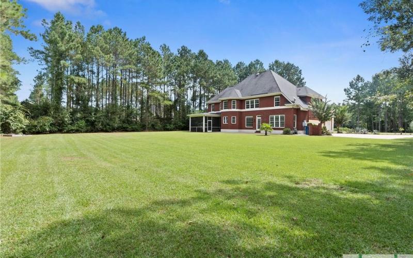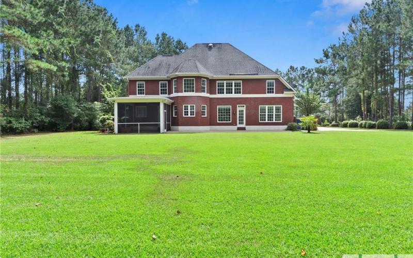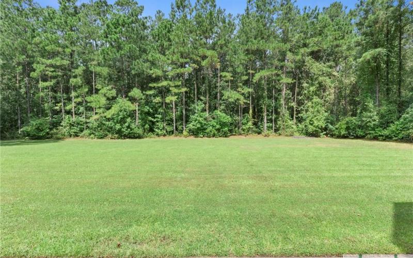57 St. Catherine Circle
Richmond Hill, GA 31324
Estimated Monthly Payment
Description
Classic Contemporary Home located in gated community. Come home to the peace and tranquility of this sophisticated style home on over 1 acre of land. This home boasts 9' ceilings w/beautiful crown molding an extra details throughout. Great room, and formal dining room with wet bar, Gourmet kitchen w/upgraded wooden cabinetry, tile floors, & breakfast room w/fireplace. A half bath is located on the first floor. Elegant wrought iron spiral stair case leads you to the second story, where you will find 4 bedrooms and 3 baths. Large Master Bedroom suite has raised ceiling, crown molding, dual walk-in closets and additional flex space that can be used for exercise room PLUS a sitting area. Spacious Master Bath with dual vanities, separate glamour bath & shower w/double hand held wands, fixed shower heads, & double body sprays. Private back yard has extra-large patio space PLUS a screened porch, great for entertaining. Many upgrades including 3 car side entry garage.

